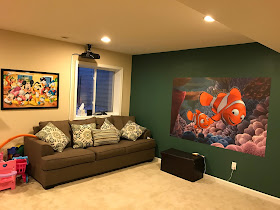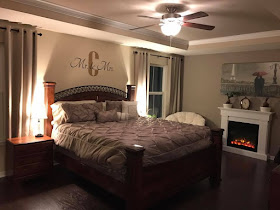 |
| Ryan Homes Venice Wine Bar |
OK, so I am a little excited to share my progress with the wine bar. This is one of my bigger projects, and done very recently. Everything is complete, other than I ran out of grout, so more is on the way! The Venice model has a little nook that is 25" deep in the great room, which happens to be exactly the depth of a counter! We had a Wine bar piece of furniture, however; it did not quite fill the space (picture below)
 |
| Before Picture |
There were a couple of "firsts" for me on this project. I have never installed cabinets, a countertop, or tile before, so I was a bit nervous! What started as a "dream" quickly became a reality when a few things happened to line up perfectly to make it happen...
First, we had our Formica countertops replaced with granite prior to do the project. Shortly after, I started thinking about doing the wine bar, and called the granite company. I knew the rough dimensions I was considering, and the granite installer had just enough scrap left to make a countertop for the area! The second challenge was to ensure that I could match our kitchen cabinets exactly. I found a supplier for Timberlake cabinetry, but the store was geared towards builders and not very helpful when it comes to homeowners. While at Home Depot, flipping through the catalog, I found cabinets that looked incredibly similar to ours, with the same color scheme. It turns out, American Woodmark Cabinetry (Ashland style, Cherry Bordeaux color) is the same exact company and make as Timberlake. Ashland style is the same style as Timberlake's Tahoe series.
Once I started designing the cabinets with the Kitchen Design lady at Home Depot, I was hooked. After many iterations and emails back and forth (while trying to stay within a certain budget), we landed on a design. I had to make some tradeoffs, including not doing the glass panel inserts for the upper cabinets, as the glass door cabinetry got fairly pricey. Below is the design we landed on -

As far as the tile backsplash, fortunately Ryan Homes left quite a bit of tile from our kitchen backsplash. I found the model number, and ordered the bullnose pieces as well as the mosaic tile that matched the accent border in our kitchen. With another trip to Home Depot, we found a border from Daltile that matched the 6" tile and mosaic nicely. After a few hours of laying the tiles out, cutting, and snipping, my wife and I finally agreed on a design for the middle section.

I was able to install the cabinetry and countertop in one day by myself, and took almost the whole next day to do the tile backsplash. As I had never done tile before (and had to purchase a tile saw), I went extremely slowly with measuring and marking cuts. I had almost no extra tile, so had to be very careful! I started to install the Crown Moulding, but ended up messing up the cut. Fortunately, I have a great relationship with a very skilled contractor who was able to come over for a few hours and install the crown, and do a few other things around the house.


The last step was to install the under cabinet lighting! Another first for this project was doing any type of electrical work. Prior to installing the cabinets, I opened up the wall and installed an outlet where the backsplash was going, and also an outlet where the right upper cabinet was going. This allowed me to use the Philips Hue light strip (changes colors and brightness from my phone!) The under cabinet lighting was absolutely essential as that part of the room doesn't get a lot of light, and the lighting accents the backsplash.



So, the million dollar question... how much did this whole thing cost?! The cabinetry and trim came to almost exactly $2,000 with delivery, and the wine fridge was $350 on sale at Home Depot. The granite slab was $550 finished, and I spent another $180 on the backsplash, supplies, and materials that I needed. I also paid my contractor about $100 do do the Crown moulding and to cope some of the quarter round moulding into the existing trim. Approximately $3,200 all-in. An expensive endeavor, but we absolutely love it! I am sure we could have saved on the cabinetry by going direct through Timberlake, but the services of the Home Depot Kitchen Designer was well worth it!































